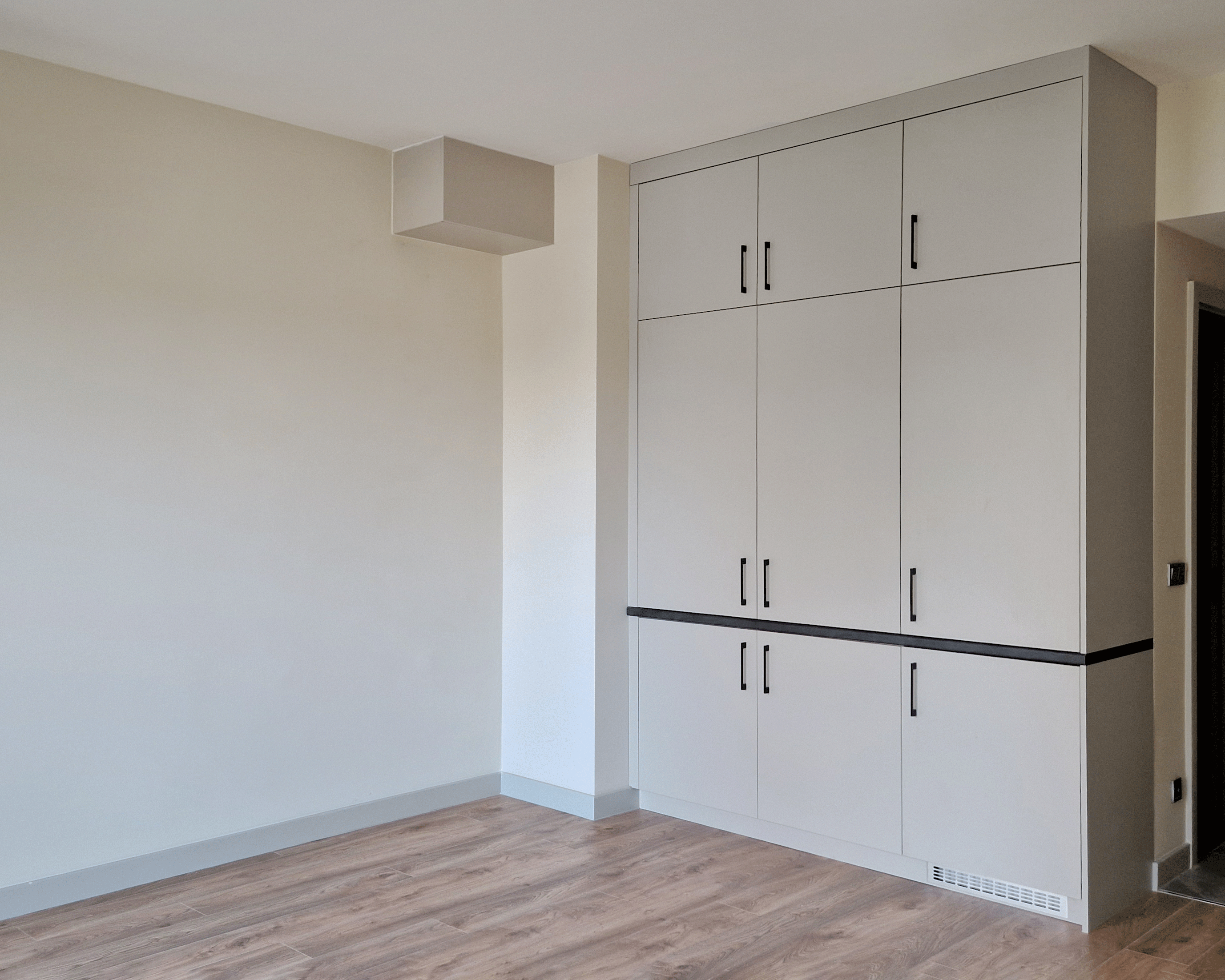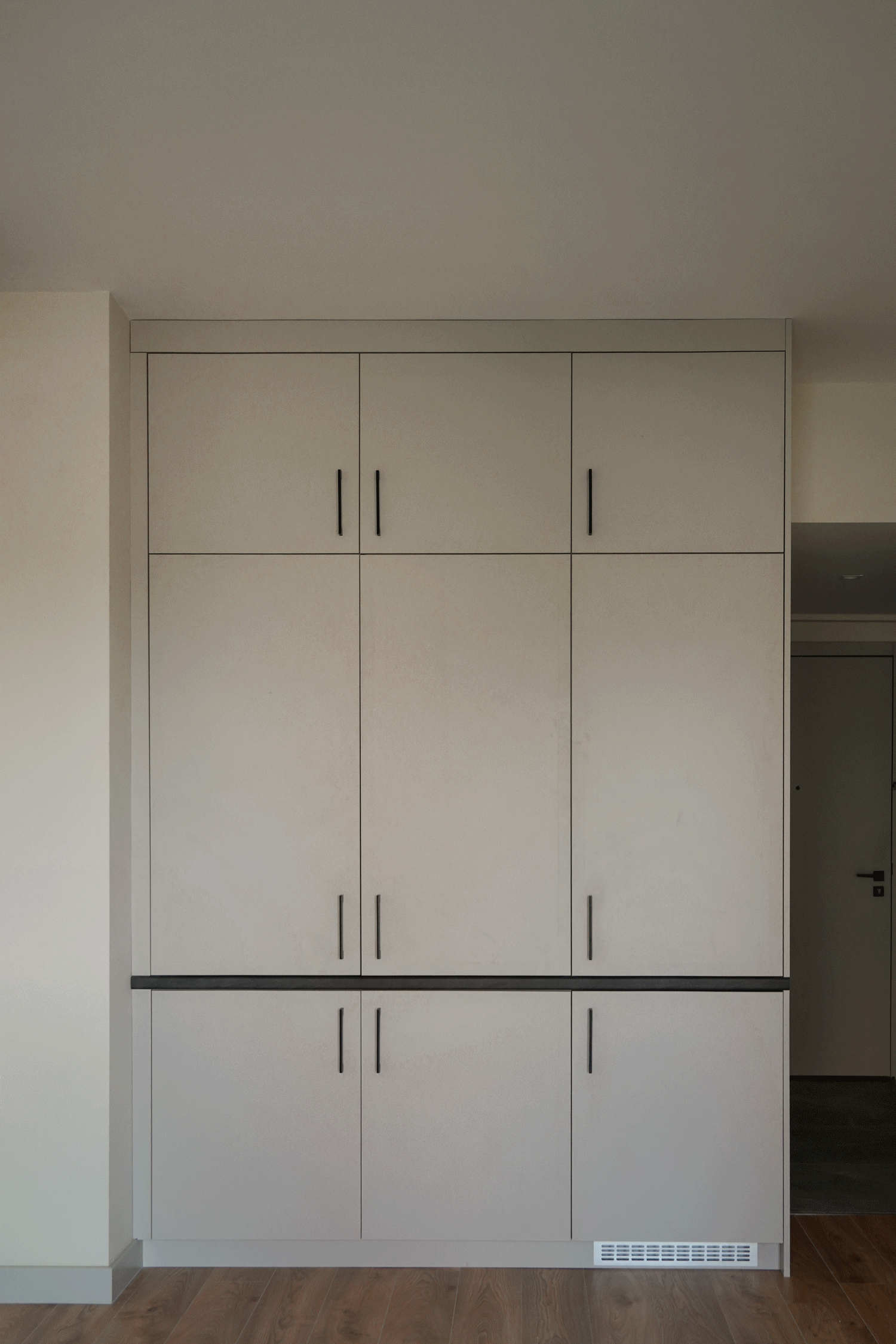Kitchie
Best described as kitchen.zip, a truly compact kitchen for offices, studio apartments and hotel rooms.
Project information
- Category: Furniture design, fit-out
- Client: Private client
- Project date: 2024 Q4 - 2025 Q2
- Project Location: IX. District, Budapest, Hungary
Kitchie [kˈɪt͡ʃi]
The name of the product brings together multiple words, that together describe it perfectly.
- "Kitch-en" [EN]: The place in the house where cooking takes place
- "Kicsi" [HU]: the Hungarian word for "small"
- "Kitschy" [DE -> EN]: adjective, overly decorative, nodding to the product's aesthetic quality
Kitchen.zip
Kitchie is equipped with all the everyday essentials, and none of the superfluous extras that you wouldn't use anyways.
It was dreamt up for an ambitious but small, busy office or the young adult moving out for the first time, where having a kitchen is important, but being able to close it off and present an organised front is an even bigger priority.
At the countertop level, to the left, Kitchie is equipped with a generous sink, for all the to-be washed coffee cups of office life, as well as a domino electric hob + extraction hood, should you attempt reheating soup or making pasta.
Learning from italian dolce vita kitchens, the plates and mugs can be left to dry and be stored on the drying rack above the sink.
Additionally, on the right, Kitchie offers a built-in microwave, and ample space for a coffee machine and an electric kettle. Extra space was left for an eventual portable oven.
Down below, to the left, Kitchie offers storage space for waste collection, cleaning supplies, pots and pans. To the right, the furniture piece hides a built-in fridge with freezer, just below the coffee machine, if you like your coffee with milk or cream.
Kitchie's floor plan requirements are 180 x 65 cm, with a minimum height of 220 cm. As this flagship iteration of Kitchie pictured above is 282 cm,
an optional third row of cupboards can be added, where Kitchie offers storage space for office document organisers, or bedlinen, depending on where it is utilised.
Is it a wardrobe or is it a kitchen?

Contact
Don't hesitate to contact us!
Address
Riedweg 38, 3705 Faulensee, BE, CH
Call Us
+41 77 813 35 72
Email Us
info@burmossy.com
Find us on Instagram
@burmossy_design_architecture
Find us on LinkedIn
burmossy-design-architecture-gmbh
