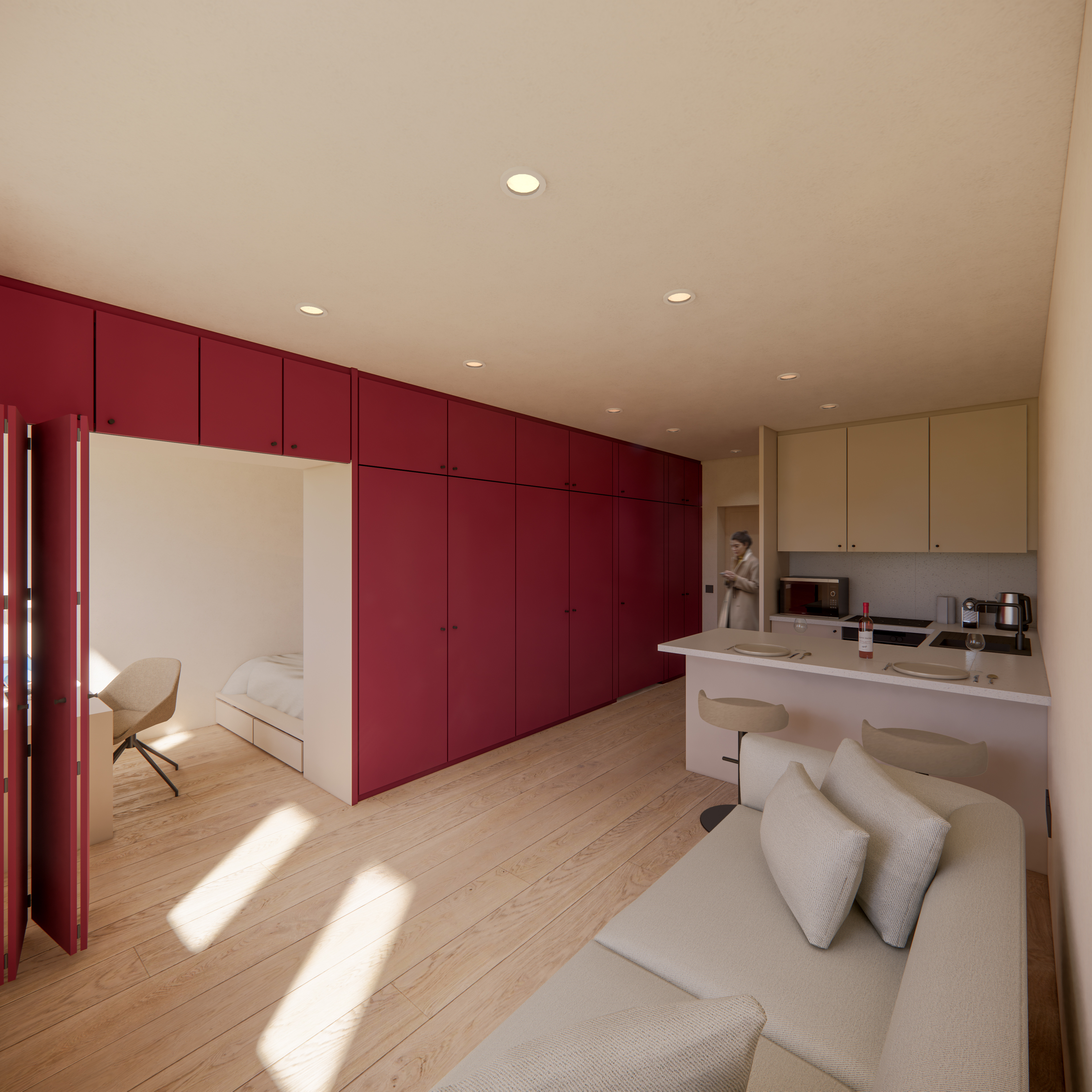Big Living - Small Flat No.2 | Szaffilak
Making the most of a small apartment for a university student moving out for the first time.
Project information
- Category: Interior design, renovation
- Client: Private couple, their daughter
- Project date: 2022 October, Paused
- Project Location: Ottakringen, Vienna, Austria
Tailor-Made Space
The apartment was originally just a studio, with a small bathroom and a small kitchen.
As the parents have bought it for their daughter who loves cooking, we wanted to create a relatively spacious kitchen.
Providing storage space was also crucial. The red-fronted wardrobe hides the bathroom and bedroom, that are both accessible through "hidden" doors.
Personally, I like working with built-in wardrobes, as I find contemporary real estate development lacks crucial storage space (clutter is inelegant and demoralising).
This project features a design where wardrobes are not only functional, but help demarkate different areas in the otherwise small-scale projects.
Comparing the original floor plan to two of the options I recommended to my clients:

Existing floor plan

Option 1: minimal intervention, maximised kitchen

Option 2: optimised living space (chosen)
Contact
Don't hesitate to contact us!
Address
Riedweg 38, 3705 Faulensee, BE, CH
Call Us
+41 77 813 35 72
Email Us
info@burmossy.com
Find us on Instagram
@burmossy_design_architecture
Find us on LinkedIn
burmossy-design-architecture-gmbh
